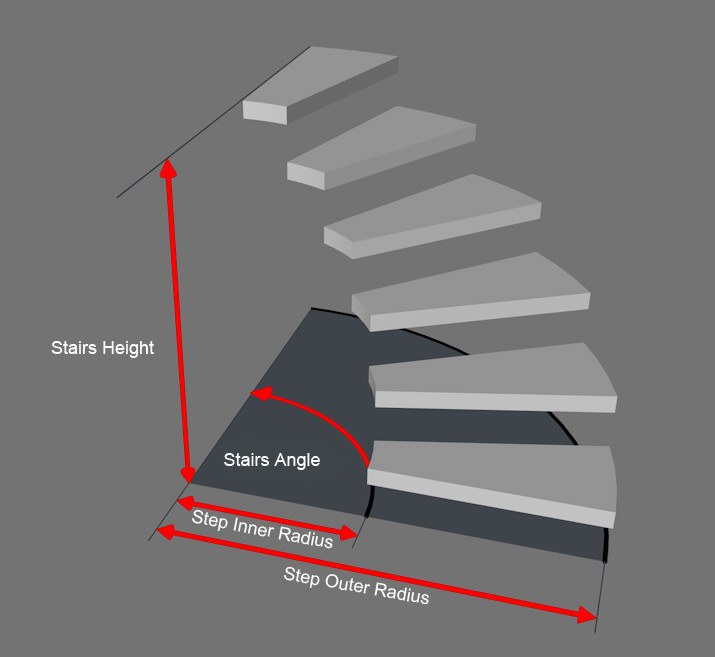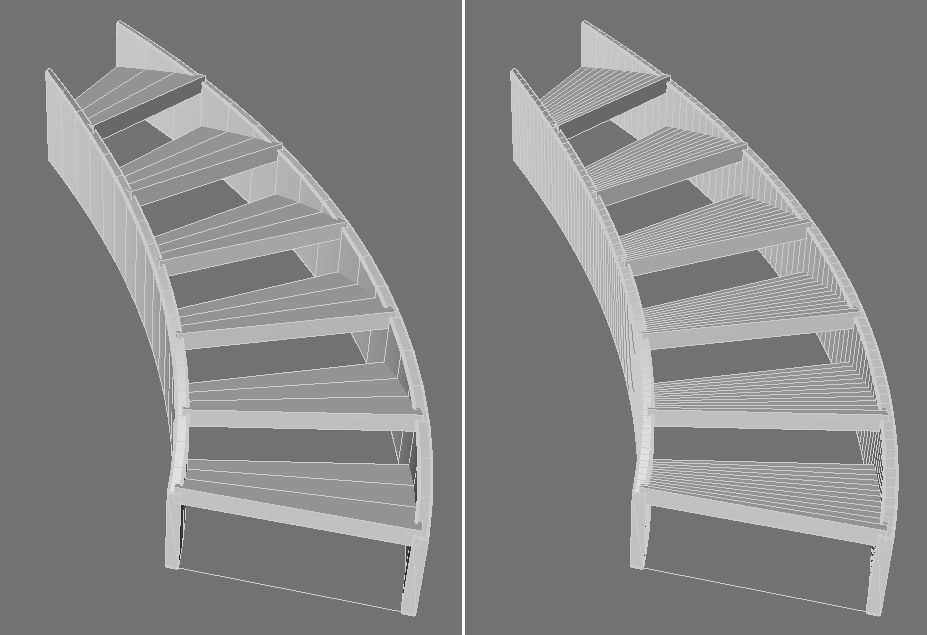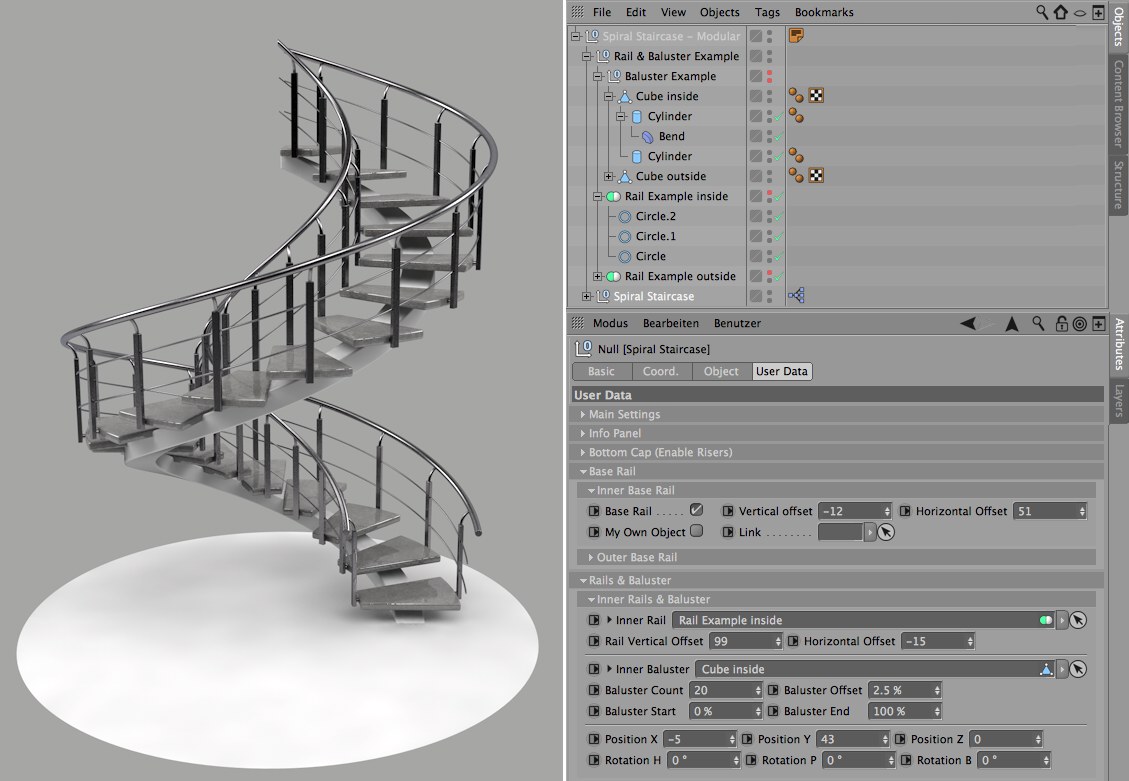Staircases
楼梯
楼梯预置
Various objects and shapes have to be combined to create a staircase. Certain norms and rules have to be adhered to in order to create a realistic-looking staircase. Cinema 4D offers a practical tool in the form f two parametric presets, which let you create straight or curved custom staircases with just a few clicks.
不同的物体和形状必须结合起来创造一个楼梯。必须遵守某些规范和规则,以创造一个看起来真实的楼梯。C4D院提供了一个实用的工具在形式的两个参数预设,让你创造直线或曲线自定义楼梯只需几次点击。
直楼梯
The parametric object used for creating straight staircases can be found in the Content Browser’s Presets / 3D Objects Vol1 / Architectural Elements / Straight Staircases directory. Double-click on the preview image to load the staircase into your scene. If the Straight Staircase Null object is selected, its settings will be made available in the Attribute Manager. The User Data menu contains numerous settings for adjusting the type and size of steps.
用于创建直梯的参数化对象可以在 Content Browser 的 preset/3D Objects Vol1/Architectural Elements/Straight staircase 目录中找到。双击预览图片将楼梯加载到你的场景中。如果直梯 Null 对象被选中,它的设置将在属性管理器中可用。“用户数据”菜单包含许多用于调整步骤类型和大小的设置。
 The User Data menu’s settings for a straight
staircase. “用户数据”菜单中的直楼梯设置
The User Data menu’s settings for a straight
staircase. “用户数据”菜单中的直楼梯设置
Adjusting the stairs’ dimensions
调整楼梯的尺寸
In the Main Settings menu you will find the basic settings used to define the steps’ Width and Rise as well as the Step Count and the Step Width. As a rule, the staircase will have its origin at the Straight Staircase Null object’s location. Enable the Step Up option if you do not want the staircase to start with a raised step. This option is located in the Details menu. The tread surface of the first step will then lie at the same height as the Straight Staircase Null object.
在主要设置菜单中,你会发现用来定义步骤的宽度和上升,以及步骤计数和步骤宽度的基本设置。通常,楼梯的原点是直梯 Null 对象的位置。如果您不希望楼梯以抬起的步骤开始,则启用“逐步升高”选项。此选项位于“详细信息”菜单中。第一步的踏面表面,然后将躺在相同的高度作为直线楼梯空的对象。
The Height value defines the overall height of the staircase. If negative values are used, the staircase will be generated downwards from the Straight Staircase Null object’s position. This value, together with the Width value define the degree of ascent (or descent) of the staircase - the Width value defines the length of the staircase along the Straight Staircase Null object’s Z axis.
Height 值定义楼梯的整体高度。如果使用负值,楼梯将从直梯 Null 对象的位置向下生成。该值与 Width 值一起定义了楼梯的上升(或下降)程度—— Width 值定义了沿直线楼梯 Null 对象的 z 轴的楼梯长度。
The Steps Count value defines the number of steps the staircase has. Even though you are free to enter any value that suits your needs, there are certain rules and norms that have to be adhered to so the staircase is ergonomically feasible. Cinema 4D takes this work off your hands because it automatically calculates the ratio of steps to the degree of ascent (or descent). This information is displayed in the Info Panel menu. The Control value (ideal 63) setting shows the calculated ratio. As the setting’s name shows, a value of around 63 represents the most realistic ratio for an ergonomically correct staircase. Since size of the staircase is often dependent on other factors, the Steps Count value is a good way of adapting the overall number of steps if the Control value (ideal 63) is not ideal. The Width and Height values can also be found in the Info Panel menu, which display the width and height of the individual steps. All values in the Info Panel menu are calculated based on the information provided in the Main Settings menu.
Steps Count 值定义楼梯具有的步骤数。尽管你可以自由地输入任何符合你需要的值,但是有一些特定的规则和标准是必须遵守的,这样楼梯才符合人体工程学的可行性。C4D可以让你轻松完成这项工作,因为它可以自动计算台阶与上升(或下降)程度的比率。此信息显示在“信息面板”菜单中。控制值(理想63)设置显示计算出的比率。正如设置的名称所示,一个大约63的值代表了一个符合人体工程学的正确楼梯的最真实的比例。由于楼梯的大小通常取决于其他因素,如果控制值(理想值63)不理想,那么步数值是调整整个步数的好方法。也可以在“信息面板”菜单中找到“宽度”和“高度”值,该菜单显示每个步骤的宽度和高度。“信息面板”菜单中的所有值都是根据“主设置”菜单中提供的信息计算的。
The Step Width setting in the Main Settings menu defines the width of the steps and therewith the staircase itself.
主要设置菜单中的步宽设置定义了步骤的宽度以及楼梯本身的宽度。
 A staircase can be a free floating or massive
construction. 楼梯可以是自由浮动的,也可以是巨大的结构
A staircase can be a free floating or massive
construction. 楼梯可以是自由浮动的,也可以是巨大的结构
Defining the type of staircase
定义楼梯的类型
In addition to the size of the staircase and the stair count, its construction type can also be defined. The term ‘riser’ refers to the vertical section connecting two steps. This section can, however, be hidden by disabling the Active Risers option in the Details menu. Only the tread section of the staircase will remain. Their thickness can be defined using the Thickness setting in the Details menu.
除了楼梯的大小和数量,它的建筑类型也可以定义。“立管”一词是指连接两个台阶的垂直截面。但是,可以通过禁用“详细信息”菜单中的“活动冒口”选项来隐藏此部分。只有楼梯的踏步部分保留下来。它们的厚度可以使用“详细信息”菜单中的“厚度”设置来定义。
If Active Risers is enabled, very high Thickness values can cause polygons to intersect at the beginning or end of the staircase. If this occurs, disable the Riser left/right option in the Main Settings menu. This option defines whether or not the staircase should begin and end with a vertical element. However, this will only work in conjunction with an active Active Risers option.
如果启用活动升降管,非常高的厚度值会导致多边形在楼梯的开始或结束相交。如果出现这种情况,请禁用主设置菜单中的“立管”左/右选项。此选项定义楼梯是否应该以垂直元素开始和结束。然而,这将只有与积极冒口选项一起工作。
 Various types of end shapes can be created using
different combinations of the 可以使用不同组合创建各种类型的端部形状Riser left/right 从左边/右边起立 and 及Step
up 站起来 settings. 设置
Various types of end shapes can be created using
different combinations of the 可以使用不同组合创建各种类型的端部形状Riser left/right 从左边/右边起立 and 及Step
up 站起来 settings. 设置
螺旋楼梯
A spiral staircase can be found as a parametric object in the Content Browser’s Presets / 3D Objects Vol1 / Architectural Elements / Staircases directory. Double-click on the preview image to load the staircase into your scene. Open the Spiral Staircase - Modular Null object in the Object Manager to reveal its hierarchy, including the Spiral Staircase Null object. The Spiral Staircase Null object offers a wide range of settings in its User Data menu with which the spiral staircase can be modified.
螺旋楼梯可以在 Content Browser 的 preset/3D Objects Vol1/Architectural Elements/Staircases 目录中找到参数化对象。双击预览图片将楼梯加载到你的场景中。打开螺旋楼梯-模块化 Null 对象的对象管理器,以显示其层次结构,包括螺旋楼梯 Null 对象。螺旋楼梯空对象提供了一个广泛的设置在其用户数据菜单,螺旋楼梯可以修改。
 Various User Data settings can be used to customize
the spiral staircase. 各种用户数据设置可以用来定制螺旋楼梯
Various User Data settings can be used to customize
the spiral staircase. 各种用户数据设置可以用来定制螺旋楼梯
The Child objects of the Rail & Baluster Example object are used to create the hand rails and balusters. These objects can be replaced by custom shapes, if desired, which do not necessarily have to be placed into this hierarchy. This will be discussed in more detail in the description of the Rails & Baluster User Data menu.
Rails & Baluster 示例对象的子对象用于创建扶手和栏杆。如果需要,可以用自定义形状替换这些对象,这些形状不一定要放入这个层次结构中。这将在 Rails & Baluster 用户数据菜单的描述中进行更详细的讨论。
 The 这个Spiral Staircase 螺旋楼梯
Null object’s 空对象Main Settings 主要设置 menu contains the core settings for modifying the
rotation and size of the spiral staircase. 菜单包含修改旋转和螺旋楼梯大小的核心设置
The 这个Spiral Staircase 螺旋楼梯
Null object’s 空对象Main Settings 主要设置 menu contains the core settings for modifying the
rotation and size of the spiral staircase. 菜单包含修改旋转和螺旋楼梯大小的核心设置
Adjusting the staircase’s scale
调整楼梯的比例
In the Main Settings menu you will find all fundamental settings required for defining the staircase’s degree of rotation and the angle of ascent (or descent) as well as the number of steps and their width. The staircase winds around the Spiral Staircase Null object’s positive Y axis. The Stairs Height value defines the overall height of the staircase. The Last Step option affects the vertical distance between the first and last tread surfaces. If disabled, the last step at the top of the staircase will be omitted.
在“主设置”菜单中,你可以找到定义楼梯旋转角度、上升角度(或下降角度)以及台阶数量和宽度所需的所有基本设置。旋转的楼梯围绕着 Null 物体的正 y 轴旋转。“楼梯高度”值定义楼梯的整体高度。“最后一步”选项影响第一个胎面和最后一个胎面表面之间的垂直距离。如果禁用,楼梯顶部的最后一步将被省略。
The Stairs Angle value defines the staircase’s degree of rotation. Negative values will rotate the staircase in the opposite direction. The staircase’s radius is defined using the Step Outer Radius and Step Inner Radius values. The Step Outer Radius value defines the vertical distance of the outer step edges from the Spiral Staircase Null object’s Y axis; the Step Inner Radius value defines the distance of the inner step edges from the staircase’s rotational axis.
楼梯角度值定义楼梯的旋转度。负值将使楼梯朝相反的方向旋转。楼梯的半径是用阶梯外半径和阶梯内半径的值来定义的。阶梯外半径值定义了外阶梯边缘到螺旋楼梯零物体的 y 轴的垂直距离; 阶梯内半径值定义了内阶梯边缘到楼梯旋转轴的距离。
 The 这个Step Subdivision 步骤细分
value can be used to define the step subdivision and the stringer (outer siding). At the left a small 值可以用来定义步长细分和纵梁(外侧板)Step Subdivision 步骤细分 value, at right a larger value. 价值,在右边一个更大的价值
The 这个Step Subdivision 步骤细分
value can be used to define the step subdivision and the stringer (outer siding). At the left a small 值可以用来定义步长细分和纵梁(外侧板)Step Subdivision 步骤细分 value, at right a larger value. 价值,在右边一个更大的价值
The step subdivision and the stringer is defined using the Step Subdivision value. The number of steps is defined using the Stairs Count value. Even though you are free to enter any value that suits your needs, there are certain rules and norms that have to be adhered to so the staircase is ergonomically feasible The Controller value in the Info Panel menu displays the ratio of steps to the degree of ascent. This value is calculated automatically by Cinema 4D and is based on the settings defined in the Main Settings menu. An ideal ration is approximately 63. If the ratio for your staircase deviates too much from this value, the Stairs Count, Stairs Height and Stairs Angle values can be used to adjust the ratio.
使用步进细分值定义了步进细分和细分环。步骤数是使用 Stairs Count 值定义的。尽管你可以自由输入任何符合你需要的值,但是有一些规则和标准必须遵守,这样楼梯才符合人体工程学上的可行性。这个值由 Cinema 4D 自动计算,并基于主要设置菜单中定义的设置。理想的日粮大约是63。如果楼梯的比率偏离此值太多,则可以使用楼梯数、楼梯高度和楼梯角值来调整比率。
The Info Panel menu’s Step Width (Outer Radius - Walking Positions) and Step Height values are primarily calculated using the Main Settings menu’s settings. The Walking Position value can, however, be edited manually. This value does not affect the shape of the staircase. It defines the distance from the outer edge of the step that you will ascend (or descend) the staircase. A depth will be calculated for the steps, which is passed on to the Controller value. This can be used as a small analysis tool. Otherwise, Walking Position values of between 30 and 60 are normal, depending on the width of the steps and the radius of the spiral staircase.
信息面板菜单的步宽(外部半径步行位置)和步高值主要计算使用的主要设置菜单的设置。然而,步行位置值可以手动编辑。此值不影响楼梯的形状。它定义了你上(或下)楼梯的台阶的外边缘的距离。将计算这些步骤的深度,并将其传递给 Controller 值。这可以用作一个小型的分析工具。否则,步行位置值在30到60之间是正常的,这取决于步骤的宽度和螺旋楼梯的半径。
 Steps can be generated as separate tread surfaces
(at left) or as a closed construction (at right). For the latter the steps will not be given a volume and are
colored red on the underside. A separate plane with a 步骤可以作为单独的胎面(左侧)或封闭结构(右侧)生成。对于后者的步骤将不会给予一个体积和颜色红色的底面。一架单独的飞机Bottom 底部 option enabled can
be activated beneath the steps to close the staircase when viewed from the bottom. 选项启用可以激活下面的步骤,以关闭楼梯时,从底部观看
Steps can be generated as separate tread surfaces
(at left) or as a closed construction (at right). For the latter the steps will not be given a volume and are
colored red on the underside. A separate plane with a 步骤可以作为单独的胎面(左侧)或封闭结构(右侧)生成。对于后者的步骤将不会给予一个体积和颜色红色的底面。一架单独的飞机Bottom 底部 option enabled can
be activated beneath the steps to close the staircase when viewed from the bottom. 选项启用可以激活下面的步骤,以关闭楼梯时,从底部观看
步骤类型
The staircase can be a free floating or massive construction. Enabling or disabling the Risers option in the Main Settings menu switches between these two types of construction. If disabled, each step’s height can be adjusted using the Step Height (Disable Risers) value. Otherwise the front and back sides of each step will be connected with the neighboring step. The steps will be a single object without any wall thickness. This can be seen when viewing the staircase from below - the back side of the surfaces will be colored red. To close the staircase on the underside and make it look like a massive construction, enable the Bottom option in the Bottom Cap (Enable Risers) menu.
楼梯可以是自由浮动的,也可以是巨大的结构。启用或禁用主设置菜单中的 Risers 选项在这两种结构类型之间进行切换。如果禁用,每一步的高度可以调整使用步高(禁用冒口)值。否则,每一台阶的前后两侧将与相邻台阶连接。步骤将是一个单一的对象没有任何壁厚。这可以看出,从下面观察楼梯-背面的表面将是红色的。为了关闭楼梯在底部,使它看起来像一个巨大的建设,启用底部的选项盖(启用升降台)菜单。
This menu’s Rotation Offset value can be used to rotate the bottom plane, including the staircase’s stringer and the inner rails around the staircase’s rotational axis. As a rule, however, this value should remain at 0° to ensure that the tread surfaces are covered completely when the staircase is viewed from below.
这个菜单的旋转偏移值可以用来旋转底部平面,包括楼梯的纵梁和围绕楼梯旋转轴的内导轨。然而,通常情况下,这个值应该保持在0 ° ,以确保从下面观察楼梯时,踏面完全覆盖。
 The stairs’ stringer are defined using a
rectangular spline in the default settings. This spline’s size and rounding can be adjusted directly in the
hierarchy. 楼梯的纵梁在默认设置中使用矩形样条定义。这条样条的大小和舍入可以在层次结构中直接调整
The stairs’ stringer are defined using a
rectangular spline in the default settings. This spline’s size and rounding can be adjusted directly in the
hierarchy. 楼梯的纵梁在默认设置中使用矩形样条定义。这条样条的大小和舍入可以在层次结构中直接调整
楼梯纵梁
The steps are bordered by a rectangular stringer whose cross-section is defined by the Base Rail Shape Rectangle spline, which is located in the Object Manager below the Rail & Baluster Example Null object’s hierarchy as a Child object of the Rail Example object. This spline’s size and Rounding can be edited to modify the look of the stringer. This spline is positioned automatically at the left and right edge of the staircase. Its position can be offset vertically or horizontally using the Vertical Offset and Horizontal Offset values located in the Base Rail menu’s Inner Base Rail and Outer Base Rail sub-menus, i.e., separately for the inner and outer borders of the staircase. The Base Rail options can be disabled individually if you want to omit one of the rails.
这些步骤由一个矩形纵梁包围,横截面由 Base Rail Shape Rectangle 样条定义,该样条位于 Rail & Baluster Example Null 对象的层次结构下的 Object Manager 中,作为 Rail Example 对象的子对象。可以编辑这条样条的大小和舍入以修改纵梁的外观。这条样条自动定位在楼梯的左右边缘。它的位置可以使用 Base Rail 菜单的 Inner Base Rail 和 Outer Base Rail 子菜单中的 Vertical Offset 和 Horizontal Offset 值进行垂直或水平偏移,也就是说,楼梯的内外边框是分开的。如果您想省略一个 rails,可以单独禁用 Base Rail 选项。
 The stringers can be omitted entirely or replaced
altogether by a custom spline. In the example above, a custom spline was used to create the
stringer. 特约弦线可以完全省略,也可以用定制的样条代替。在上面的示例中,使用了自定义样条来创建纵梁
The stringers can be omitted entirely or replaced
altogether by a custom spline. In the example above, a custom spline was used to create the
stringer. 特约弦线可以完全省略,也可以用定制的样条代替。在上面的示例中,使用了自定义样条来创建纵梁
It is also possible to use a custom spline to create the stringer. To do so, activate the My Own Object option in addition to the active Base Rail option and place the custom spline in the Link field. The custom spline should lie on the XY plane of its coordinate system. Different shapes can be assigned to the Inner Base Rail and Outer Base Rail elements.
也可以使用自定义样条来创建纵梁。为此,除了激活 Base Rail 选项外,还激活 My Own Object 选项,并将自定义样条放在 Link 字段中。自定义样条曲线应该位于坐标系的 XY 平面上。可以为内部基轨和外部基轨元素分配不同的形状。
 If you want to create more complex stringers,
multiple splines can be combined with a spline mask or a Connect object and then placed into the Inner/Outer
Base Rail’s 如果你想创建更复杂的线条,多个样条可以与样条遮罩或连接对象结合,然后放置到内/外基础轨道’Link 链接 field. In the example above, two 在上面的例子中,有两个n-Side N 面 splines were combined with a spline mask, after which the spline mask was placed
in the Outer Base Rail’s 样条曲线与样条掩模结合,之后样条掩模被放置在外基轨的Link 链接 field. 字段
If you want to create more complex stringers,
multiple splines can be combined with a spline mask or a Connect object and then placed into the Inner/Outer
Base Rail’s 如果你想创建更复杂的线条,多个样条可以与样条遮罩或连接对象结合,然后放置到内/外基础轨道’Link 链接 field. In the example above, two 在上面的例子中,有两个n-Side N 面 splines were combined with a spline mask, after which the spline mask was placed
in the Outer Base Rail’s 样条曲线与样条掩模结合,之后样条掩模被放置在外基轨的Link 链接 field. 字段
栏杆
The outer and inner railing can be configured separately. The settings are identical and can be found in the Rails & Baluster menu.
外部和内部栏杆可以单独配置。设置是相同的,可以在 Rails & Baluster 菜单中找到。
The railing’s shape must be defined by a spline that lies on the XY plane of its coordinate system. The spiral staircase’s default configuration already contains two Circle splines, which are located in the Rail & Baluster Example Null object’s hierarchy. Different splines can be combined to create rails that are made up of multiple elements that are arranged parallel to the staircase. You can also use a single spline object and assign it to both the Inner Rail an Outer Rail fields. The railing’s height above and lateral distance from the steps is defined using the Rail Vertical Offset and Horizontal Offset settings, respectively, for the inner and outer railings. The Inner Rail and Outer Rail fields can be left empty if you want to omit one or both railings for the staircase.
栏杆的形状必须由位于其坐标系的 XY 平面上的样条曲线来定义。螺旋楼梯的默认配置已经包含两个圆形样条,位于 Rail & Baluster 范例 Null 对象的层次结构中。不同的样条可以组合起来创建由多个元素组成的轨道,这些元素与楼梯平行排列。您还可以使用单个样条对象并将其分配给 Inner Rail 和 Outer Rail 字段。栏杆的上方高度和与台阶的侧向距离分别使用内侧栏杆和外侧栏杆的纵向偏移和横向偏移设置来确定。内轨和外轨字段可以留空,如果你想省略一个或两个栏杆的楼梯。
 Designer railings can be easily created by using
custom splines for the railing and custom polygon objects for the balusters. 可以使用栏杆的自定义样条和栏杆的自定义多边形对象轻松创建设计师栏杆
Designer railings can be easily created by using
custom splines for the railing and custom polygon objects for the balusters. 可以使用栏杆的自定义样条和栏杆的自定义多边形对象轻松创建设计师栏杆
Attaching the railing to the staircase
把栏杆固定在楼梯上的
The staircase’s default configuration uses cubes to attach the railing to the stringer. This cube is located in the Rail & Baluster Example Null object’s hierarchy in the Object Manager as a Child object of the Baluster Example Null object. This link can be re-directed to a custom object, if desired. You can also link to object groups - simply link the top object in the group as a baluster. The Inner Baluster or Outer Baluster fields can be left empty if you want to omit one or both balusters from the staircase.
楼梯的默认配置使用立方体将栏杆连接到纵梁上。这个多维数据集位于 Rail & Baluster Example Null 对象的层次结构中,作为 Baluster Example Null 对象的子对象。如果需要,可以将此链接重定向到自定义对象。您还可以链接到对象组-只需链接组中的顶部对象作为栏杆。如果你想从楼梯上省略一个或两个栏杆,内栏杆或 Outer Baluster 字段可以保持空白。
The number of balusters for the railing is defined by the Baluster Count value, which can be defined separately for the inner and outer sides. The elements will be arranged between the Baluster Start and Baluster End values, whereby these percentage values refer to the overall length of the staircase. A Baluster Start value of 0% in combination with a Baluster End value of 50% will arrange the elements uniformly along half of the staircase’s overall length. The first element will lie exactly at the position defined by the Baluster Start value. At the end, a gap will lie between the last element and the end of the staircase or the position defined by the Baluster End value. The Baluster Offset value can be used to move the elements along the staircase to close the gap for the first and last element, or to adjust the Baluster Start and Baluster End positions individually.
栏杆的栏杆数量由栏杆计数值定义,该值可以为内侧和外侧分别定义。元素将被安排在 Baluster Start 和 Baluster End 值之间,这些百分比值指的是楼梯的总长度。一个0% 的栏杆开始值与一个50% 的栏杆结束值组合将沿着楼梯总长度的一半均匀安排元素。第一个元素将精确位于由 Baluster Start 值定义的位置。最后,在最后一个元素和楼梯末端之间或者栏杆末端值定义的位置之间将有一个间隙。栏杆偏移值可以用来沿着楼梯移动元素,以弥补第一个和最后一个元素的差距,或者单独调整栏杆开始和栏杆结束的位置。
The Position X, Position Y and Position Z settings can be used to correct the position of the elements relative to the default position. The Rotation H, Rotation P and Rotation B settings can be used to rotate the elements around their individual object axes.
位置 x,位置 y 和位置 z 设置可以用来修正元素相对于默认位置的位置。旋转 h,旋转 p 和旋转 b 设置可以用来旋转的元素周围各自的对象轴。